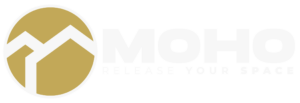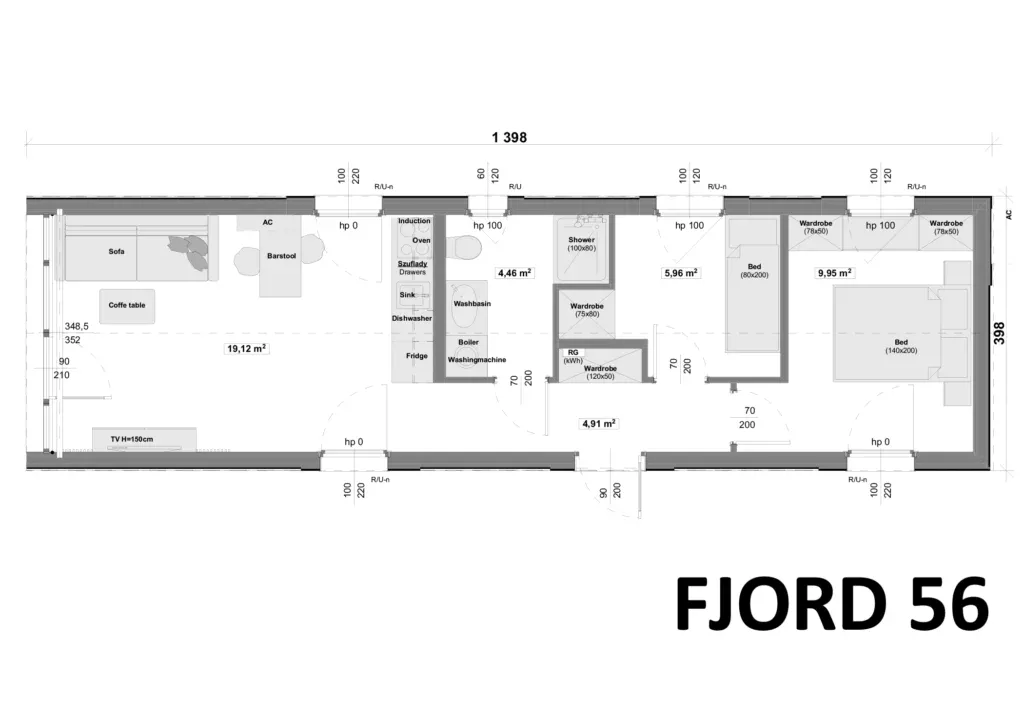All-year-round cottage
56 m2
MOHO
GROSS FLOOR AREA
56m2
USABLE FLOOR AREA
46m2
HEIGHT
415cm
GABLE ROOF
31,5° - 33°
INTERIOR LAYOUT AND DESIGN
RATIONAL USES SPACE
ALL YEAR ROUND MODULAR HOME
FJORD 56 M2
Unusually spacious house FJORD 56m2 refers its simplicity to the shape of the barnhouse. Thanks to glazed gable wall and open form of the interior is filled with daylight. Inside there is a living zone with an open kitchen, bathroom and two bedrooms.
A bright and spacious living room can be additionally extended with a terrace, which, thanks to large sliding windows, can be connected with the interior so that it becomes an extension of the leisure zone.
In order to emphasize the modern look of the exterior, the building was finished with a combination of such materials as siberian larch cladding, metal seam sheet and Cembrit. Thanks to them, FJORD is unique in its simplicity and will certainly decorate any plot.
Previous slide
Next slide
Leave your details and we will contact you
RECEIVE A DEDICATED OFFER TODAY!
Need more information?
Contact Us


