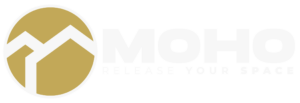
Modern house FJORD with a builtup area of 48 m2 with large and modern glazing. The house offers space adapted to the needs of families and at the same time guarantees comfortable use all year round. Large glazings make the house bright inside. With plenty of daylight entering the interior, the rooms become bright and cozy. The shape was designed in a “modern barn” style with a gable roof, which is covered with metal seam sheets. FJORD laconically fits into any landscape, giving joy to its owners and guests.