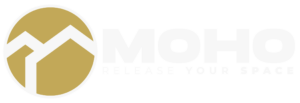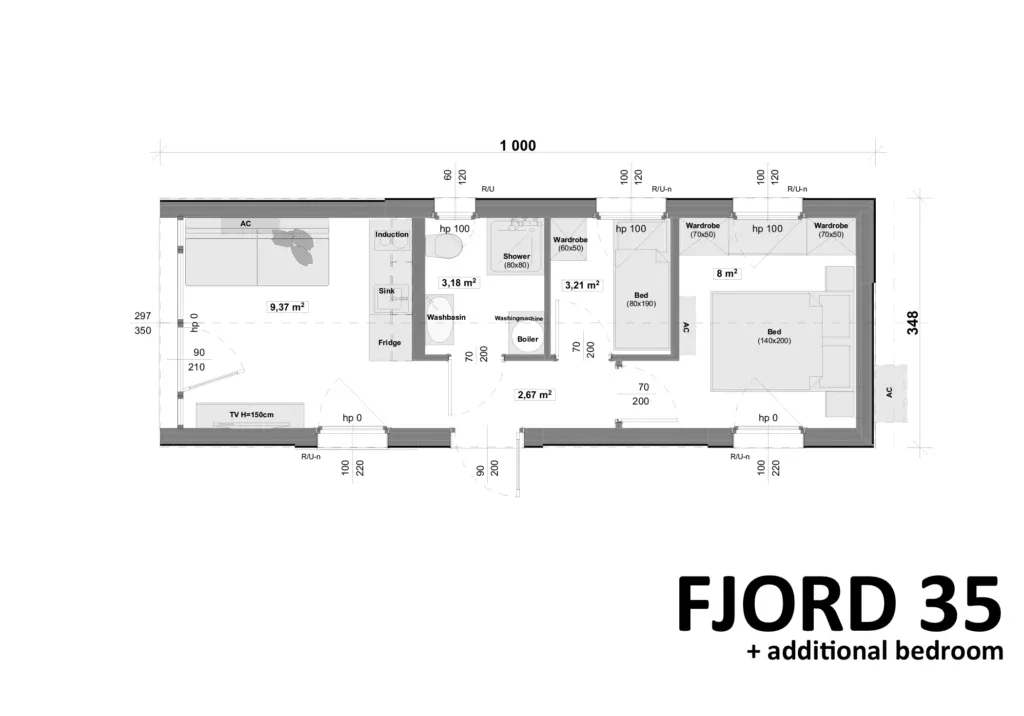All-year-round cottage
35 m2
MOHO
GROSS FLOOR AREA
35m2
USABLE FLOOR AREA
27m2
HEIGHT
415cm
GABLE ROOF
31,5° - 33°
INTERIOR LAYOUT AND DESIGN
RATIONAL USES SPACE
MOBILE MODULAR HOME
FJORD 35 M2
FJORD house is the high quality mobile home based on a steel construction. 35 m2 of the house have been fully utilized to ensure comfort and convenience. FJORD can be placed in any place on request. It is a year-round house with high thermal insulation parameters.
Possibility of transporting the house to another place at any time is an additional advantage and meets the challenges of our times. The layout and interior design are based, among others, on scandinavian minimalism, which rationally uses the space, creating a harmonious interior.
Stability of construction on the one hand, and simplicity in the use of forms and colors on the other, creates in the FJORD house an atmosphere of peace and closeness to nature.
Previous slide
Next slide
Leave your details and we will contact you
RECEIVE A DEDICATED OFFER TODAY!
Need more information?
Contact Us



